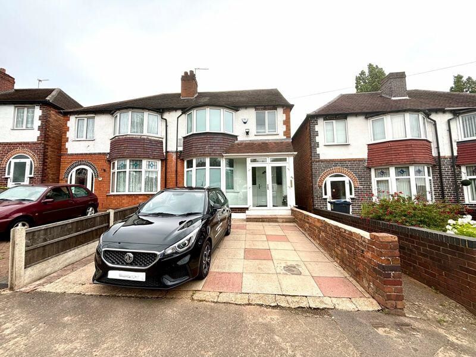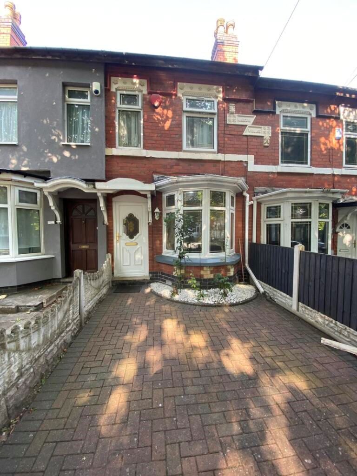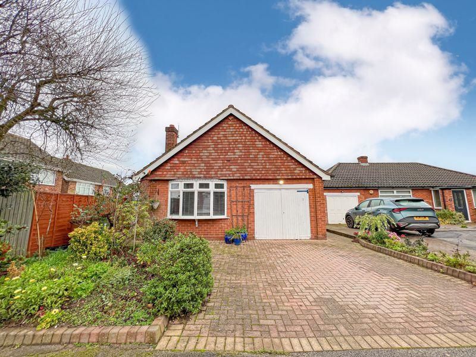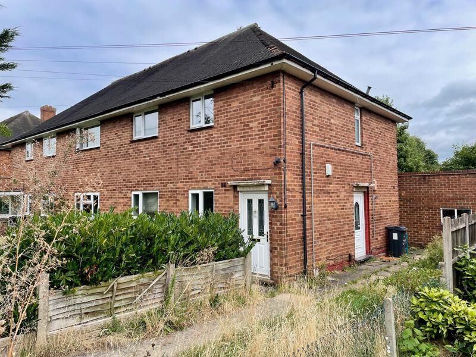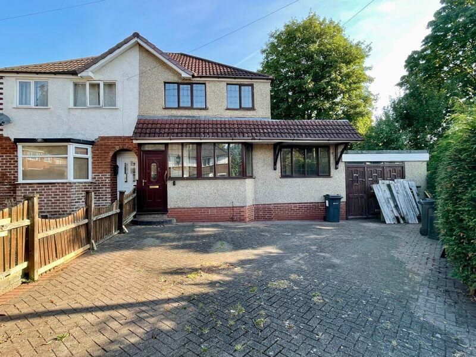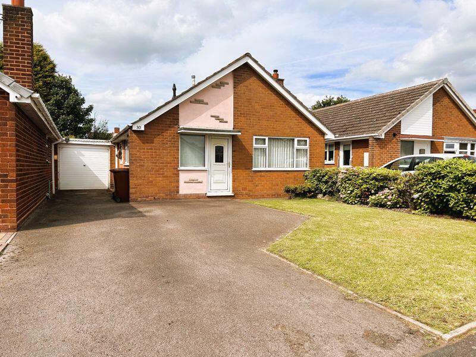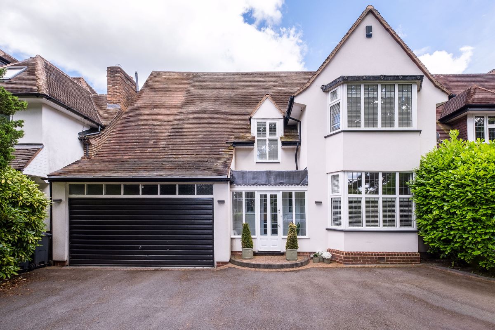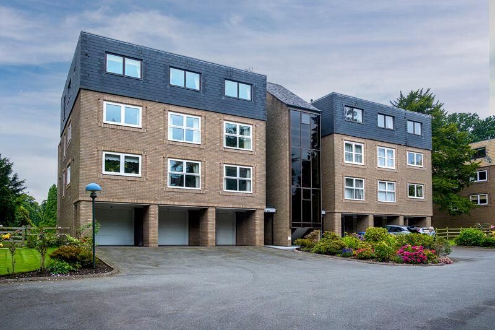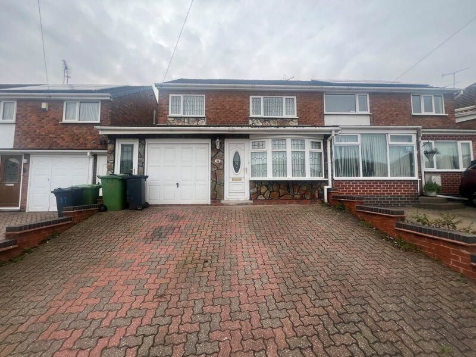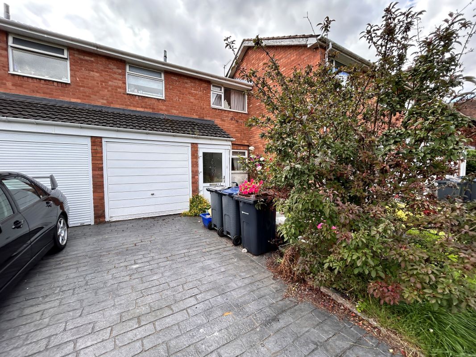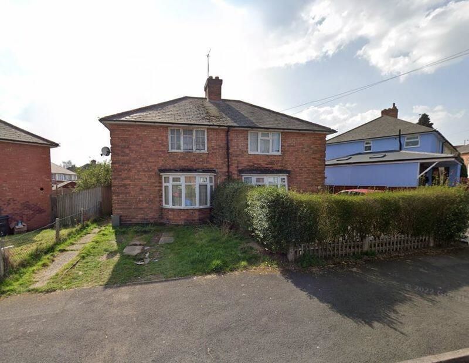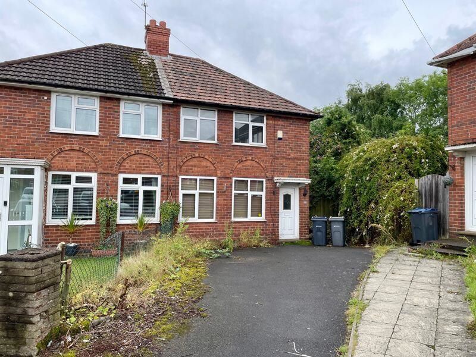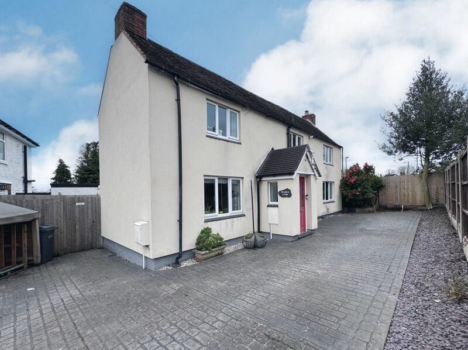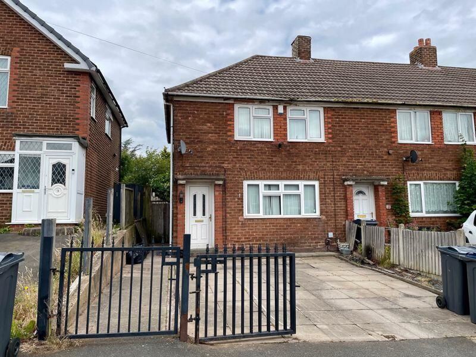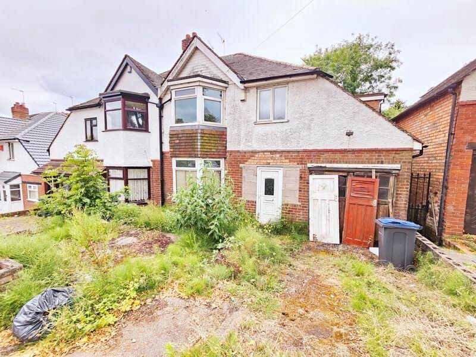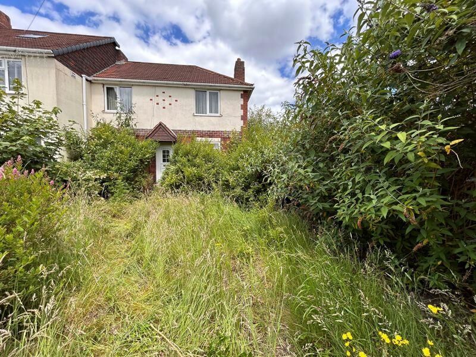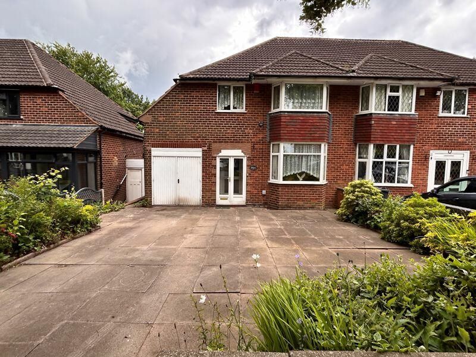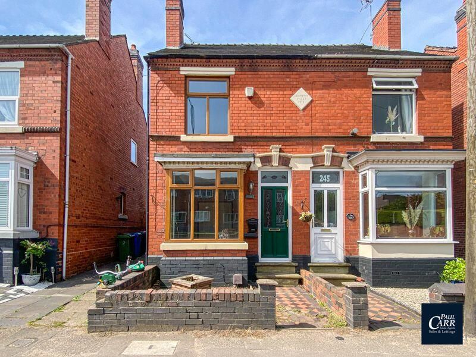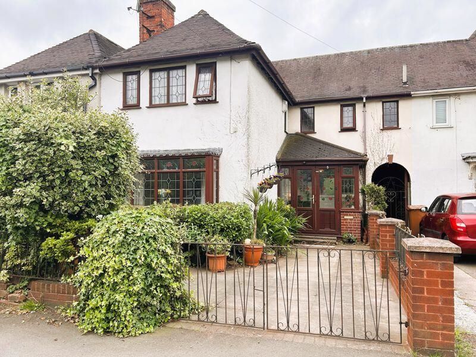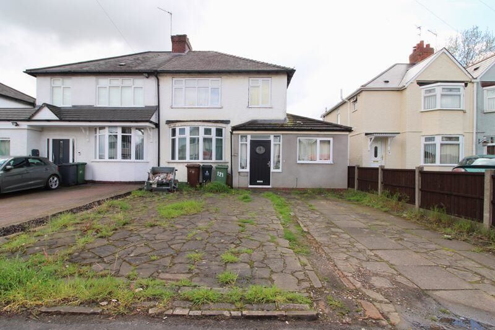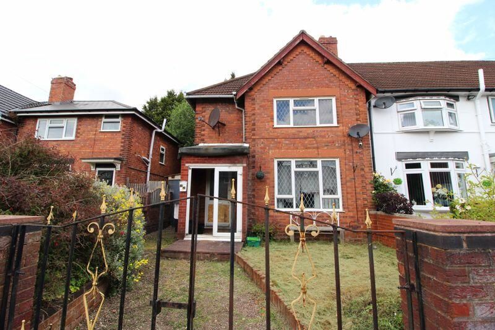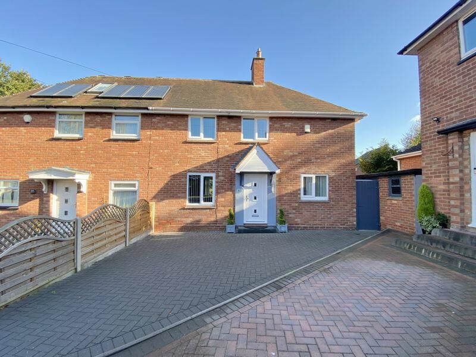All Properties
Auction Ended -
64 Beeches Road, Birmingham, West Midlands, B42 2HG
A four-bedroom extended semi-detached home located on the popular Beeches Road within Great Barr offered with No Upward Chain, the home is within walking distance of popular primary and secondary
Approached via a paved driveway providing off road parking. The property is accessed through the porch. Upon entry you are welcomed into a hallway which leads through to the dual aspect open living
Result: Sale Agreed Prior
1 bid
Auction Ended -
49 Windermere Road, Handsworth, Birmingham, West Midlands, B21 9RQ
A fabulous, well presented three bedrooms mid terraced home. Set behind a front driveway, comprising of a front lounge, spacious dining room and well presented kitchen. Upstairs there are two good
Result: Sale Agreed Prior
1 bid
Auction Ended -
2 Brandon Close, Streetly, West Midlands, WS9 0PN
Situated on a quiet sought after cul de sac off Chester Road on the borders of Aldridge and Streetly, this fantastic three bedroom detached dormer bungalow boasts spacious living accommodation
Approached via a paved driveway with charming shrubbery to the fore, the accommodation briefly comprises of a welcoming hallway leading into a bright spacious lounge with bay window. There is a
Result: Sale Agreed Prior
1 bid
Auction Ended -
39 Darleydale Avenue, Birmingham, West Midlands, B44 9UW
Offered with no upward chain, this two bedroom ground floor maisonette is in need of complete refurbishment and has excellent investment potential.
The property has a garden area to the front and a shared path leads to the entrance door which provides access to the maisonette with storage cupboards off. The main bedroom is a good size double
Result: Sale Agreed Prior
1 bid
Committed Offer - Sale Agreed
151 Dyas Road, Great Barr, Birmingham, West Midlands, B44 8SP
Offered with no upward chain, this two/three bedroom semi detached occupies a sweeping corner plot with excellent scope to extend or develop further (subject to planning permission) and requires
Set behind a driveway for a number of cars, the property is accessed via a porch which leads into the open plan lounge with a bay window to the front. The kitchen requires replacement and is open
Result: Sale Agreed
Committed Offer - Sale Agreed
30 Deakin Avenue, Walsall, West Midlands, WS8 7QA
A two bedroom Link detached bungalow in a sought after location close to local amenities and transport links. The property briefly comprises: entrance hall, spacious lounge / dining room, kitchen,
Result: Sale Agreed
Committed Offer - Sale Agreed
176 Walsall Road, Sutton Coldfield, West Midlands, B74 4RH
A truly stunning family home presented to an incredibly high standard close to the amenities and schools of Four Oaks. From the moment you step through the door, you can't help but be impressed by
Result: Sale Agreed
Committed Offer - Sale Agreed
20 Lakeside, Little Aston, Sutton Coldfield, West Midlands, B74 3BJ
Located at the prestigious Little Aston Hall, this top floor 'penthouse' apartment enjoys open views over the communal gardens and beautiful lake. Now in need of updating, it offers a wonderful
Accessed from the communal hallway via stairs or lift, the welcoming entrance hall has doors radiating to accommodation and giving access to useful storage cupboards. A door lead into the bright
Result: Sale Agreed
Committed Offer - Sale Agreed
39 Stonehurst Road, Birmingham, West Midlands, B43 7RA
Welcoming to the market this extended three bedroom semi detached home located on Stonehurst Road. Situated on the popular Park Farm estate you are within proximity to local shops, amenities, bus
The home is approached via a block paved driveway and entered through a large secure porch. Once entered you are welcomed into a large living and dining room with a central fireplace. The extended
Result: Sale Agreed
Auction Ended -
59 Handsworth Wood Road, Birmingham, West Midlands, B20 2DH
A three bedroom terraced property within a sought after and convenient location of Birmingham. With local amenities on hand and Birmingham City Centre within easy reach this property lends itself to
Result: Sale Agreed Prior
1 bid
Auction Ended -
6 Firbeck Grove, Birmingham, West Midlands, B44 0ND
Offered with no upward chain, this three bedroom semi detached has excellent scope to improve and is an ideal investment opportunity.
Located in this cul de sac, the property is in need of modernisation and has a dropped kerb with a path leading to the side entrance door opening into the hall way with access to the lounge which has
Result: Sale Agreed Prior
1 bid
Auction Ended -
11 Fernhill Grove, Birmingham, West Midlands, B44 9PX
Benefitting from no upward chain, this two bedroom semi detached occupies a generous plot with ample space to the side offering scope to extend (subject to planning permission).
Located in this popular cul de sac, the property is set behind a driveway and has an open plan lounge with entrance door, two windows to the front, useful understairs storage cupboard and a feature
Result: Sale Agreed Prior
1 bid
Committed Offer - Sale Agreed Prior
Heathfield Cottage, Heathfield Road, Sutton Coldfield, West Midlands, B74 4JA
Located within this exceptionally quiet and perfectly positioned close, and sold with the benefit of No Upward Chain, this charming character cottage nestled in this cul-de-sac exudes charm with its
Result: Sale Agreed Prior
Auction Ended -
7 Cooksey Lane, Birmingham, West Midlands, B44 9QL
Offering excellent scope for improvement, this three bedroom semi detached property would make the ideal buy to let investment or first time purchase. The location offers ease of access to local
Result: Sale Agreed Prior
1 bid
Auction Ended -
156 Erdington Hall Road, Birmingham, West Midlands, B24 8JD
Representing a tremendous opportunity for refurbishment this magnificent period house would require a full renovation program and consequently will be available to cash buyers only.
The property is ideally located for a range of local amenities, public transport routes and schools with Erdington High Street within quarter mile distance. The home on offer briefly comprises:-
Result: Sale Agreed Prior
1 bid
Auction Ended -
131 Great Charles Street, Brownhills, Walsall, West Midlands, WS8 6AF
A three bedroom end terrace home close to schools and transport links including A5 and M6 Toll roads. The property is being offered with no onward chain and comprises hall, lounge, kitchen, W.C.
Result: Sale Agreed Prior
2 bids
Auction Ended -
20 Underwood Road, Birmingham, West Midlands, B20 1JH
A traditional three bedroom semi detached family home Situated in a popular location, this property offers scope to improve and enhance throughout.
Comprising of a welcoming reception hall, a front dining room, spacious lounge, kitchen providing access to the integral garage. Upstairs there are three very good sized bedrooms including the family
Result: Sale Agreed Prior
1 bid
Auction Ended -
116 Abingdon Road, Birmingham, West Midlands, B23 5HR
A three bedroom semi detached property which would make the perfect buy to let investment owing to its convenient location close to amenities and excellent transport links into Birmingham City
Result: Sale Agreed Prior
1 bid
Auction Ended -
247 Walsall Road, Great Wyrley, Walsall, West Midlands, WS6 6NH
Welcome to Walsall Road, This spacious 2/3 bedroom period style semi-detached property benefits from off road parking to the rear and being in a prime location for transport links and local shops.
Upon entering you are welcomed with two sizeable reception rooms and a fitted galley style kitchen. Upstairs has two double bedrooms, one with a walk-in wardrobe area. The bathroom suite has a corner
Result: Sale Agreed Prior
1 bid
Auction Ended -
5 Chase Road, Brownhills, Walsall, West Midlands, WS8 6JD
An ideal Buy to Let investment... A spacious 3 Bedroom terraced house in a convenient location close to schools, amenities and transport networks.
The property briefly comprises storm porch, hallway, two reception rooms, conservatory, utility area, ground floor w.c. kitchen, three double bedrooms and shower room. Externally is off road parking
Result: Sale Agreed Prior
3 bids
Committed Offer - Sale Agreed
121 Pelsall Lane, Rushall, Walsall, West Midlands, WS4 1NE
Set in a popular residential location, within easy reach of amenities, schools and transport links, this extended semi-detached house offers well-proportioned accommodation with excellent scope for
Internal inspection reveals an entrance hallway with stairs to the first floor and access to under-stairs storage, front reception room with bay window to the front elevation, rear reception with
Result: Sale Agreed
Committed Offer - Sale Agreed
72 Stanley Street, Walsall, West Midlands, WS3 3EQ
Set within easy reach of schools and amenities and offered for sale with no onward chain, this end-terraced property is in need of modernisation throughout.
Set within easy reach of schools and amenities and offered for sale with no onward chain, this end-terraced property is in need of modernisation throughout and comprises, in brief, open-plan lounge /
Result: Sale Agreed
Committed Offer - Sale Agreed for £288,000
83 Blackberry Lane, Sutton Coldfield, West Midlands, B74 4JF
This charming home is nestled on Blackberry Lane, offering a serene and peaceful location within a cul-de-sac, providing a sense of privacy and a tranquil setting.
This 3-bedroom home boasts a stylish and modern interior throughout and as you step into the hallway, the lounge is on the left, exuding comfort and relaxation. To the right, you'll find the
Result: Sale Agreed for £288,000
* Generally speaking Guide Prices are provided as an indication of each seller's minimum expectation, i.e. 'The Reserve'. They are not necessarily figures which a property will sell for and may change at any time prior to the auction. Virtually every property will be offered subject to a Reserve (a figure below which the Auctioneer cannot sell the property during the auction) which we expect will be set within the Guide Range or no more than 10% above a single figure Guide.
